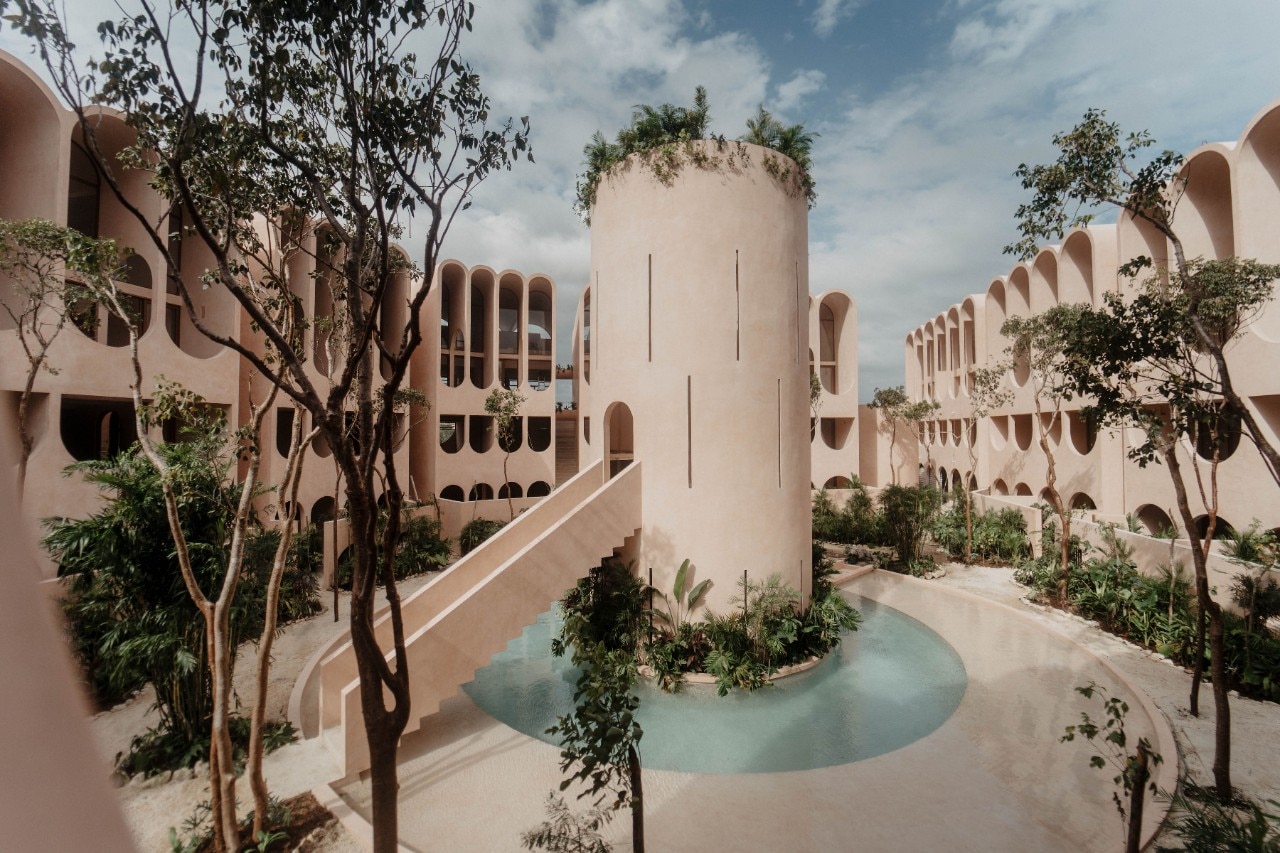Studio V Taller was faced with a project on the edge of Tulum, in an area of tourist expansion, where the needs of real estate marketing, housing quality, and environmental sustainability had to be reconciled. The project consisted of a complex of 59 residential and hotel units on three levels, consisting of two distinct buildings that bend to create an ogival plan form around a central green courtyard.
The volumes are punctuated by a series of modules with barrel roofs and are eroded on the fronts by a pattern of arches with a somehow metaphysical feel, alternated with voids corresponding to compact vertical distribution blocks: this planivolumetric solution allows maximizing the residential surface by reducing the horizontal connections, thus benefiting the intervention’s profitability and a more efficient land use.



